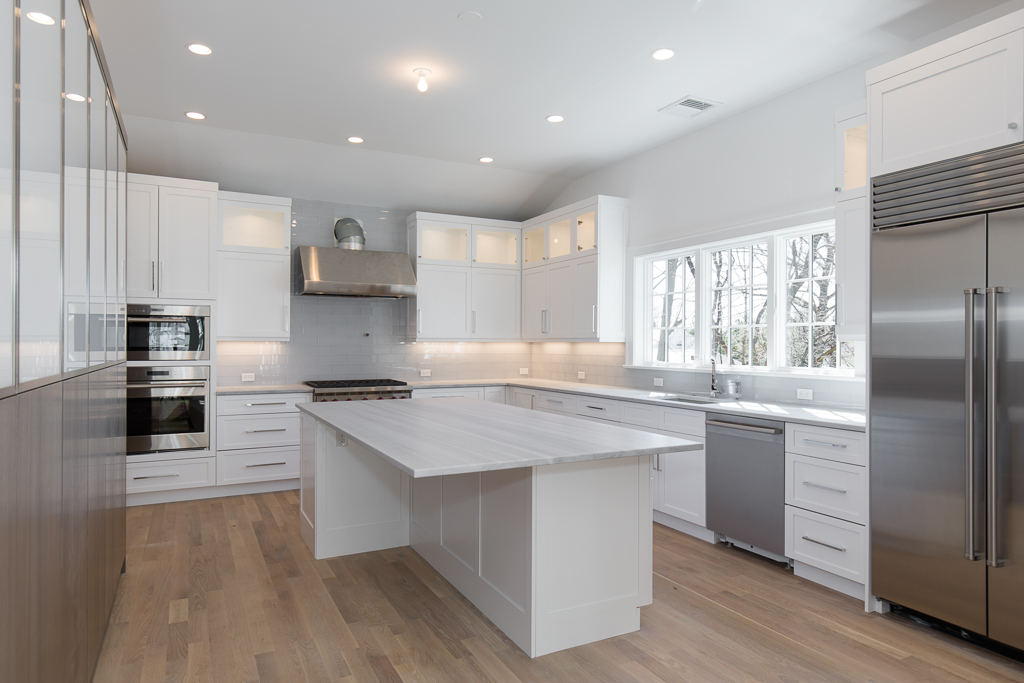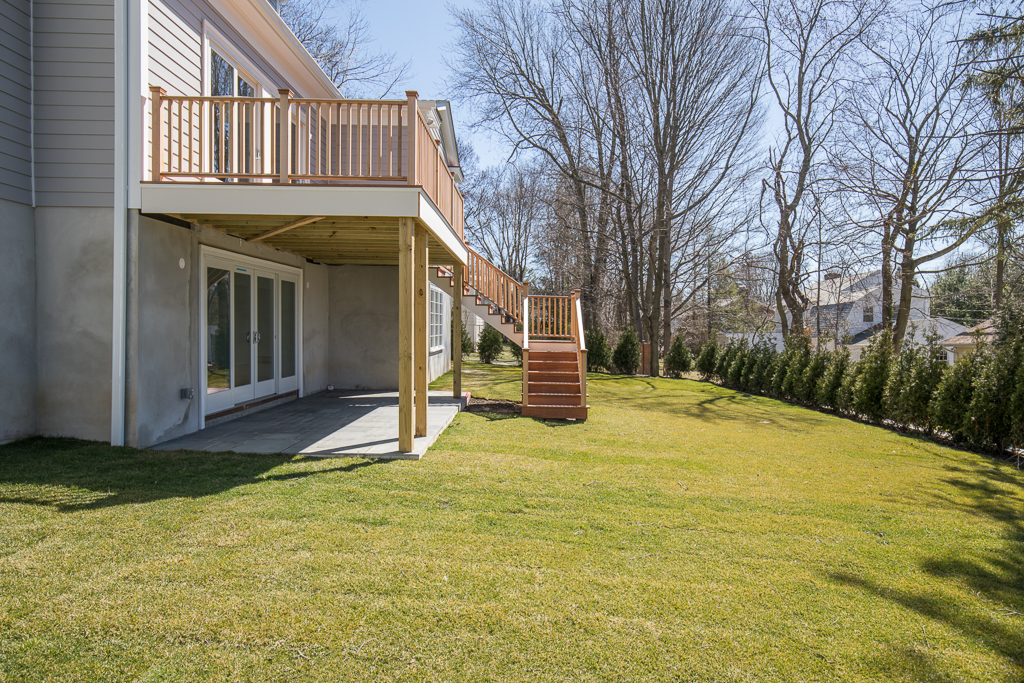12 Carthage Lane
Scarsdale, New York
Distinctive New Construction in Sought-After Quaker Ridge Neighborhood!
Property Details:
5 Bedrooms | 4 Full Bathrooms | Powder Room
5,135 Square Feet | 0.2200 Acre
Status: SOLD, JULY 2017
Meticulously crafted by Outstanding Home Builders and designed by admired architect.
The classic center hall floor plan features 9' ceilings, walls of glass and a modern open layout perfect for everyday living and entertaining. Central to the home is the expansive family room (20’ x 13’6″) with fireplace and scenic views of the property.











